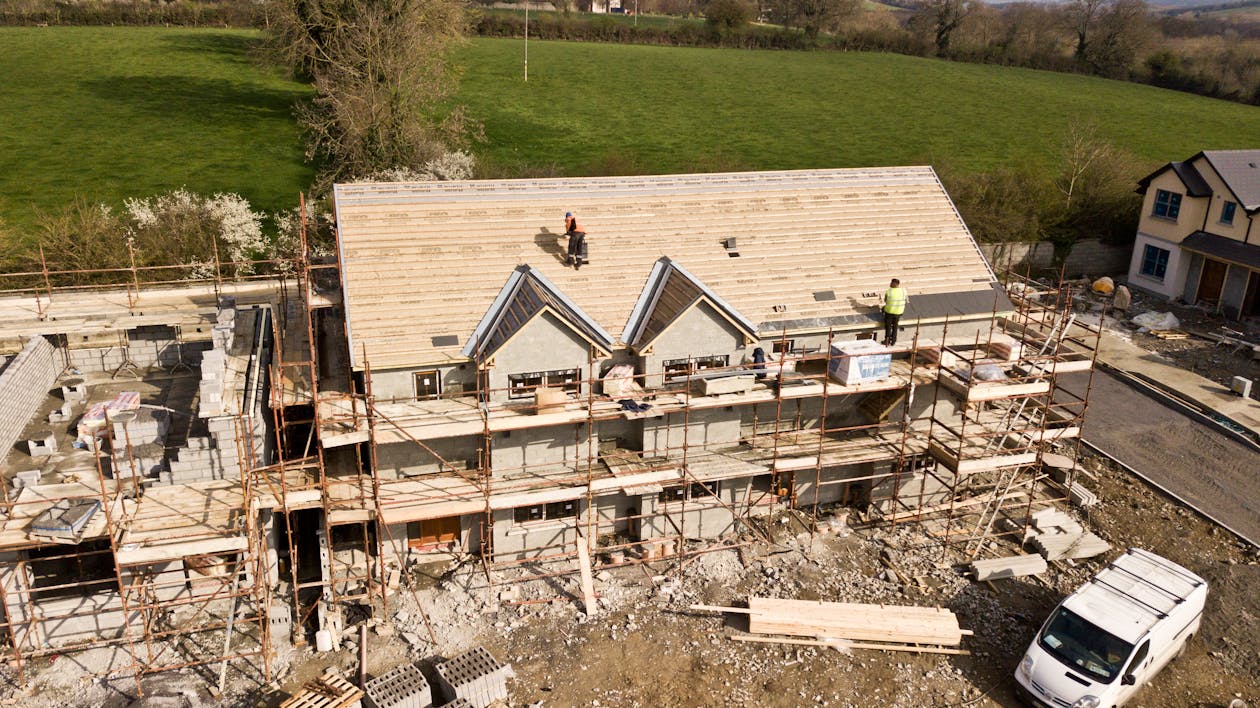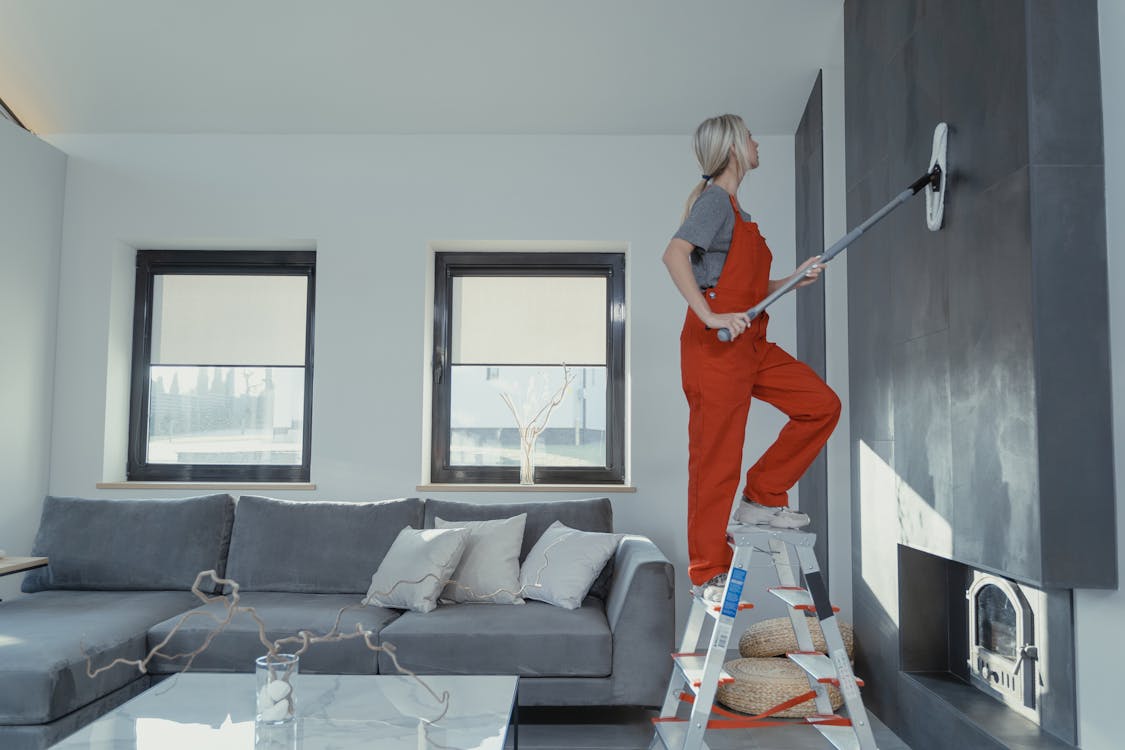Table of Contents
If you’re thinking about building a floating deck for your rooftop, there are a few things you need to know before you start. For starters, you’ll need to ensure that the zoning laws in your area allow such a structure. You’ll also need to work with the homeowner’s association of your building to get approval for the project.
Building A Floating Rooftop Deck
Building rooftop floating decks requires careful planning and attention to detail. It would help if you worked with a contractor who has experience in this area and can oversee the project. Building a floating deck requires fewer permits than elevated decks. It’s also easier to maintain than an elevated deck because it’s level with the ground. However, it would help if you used pressure-treated lumber to ensure it’s solid and durable. In addition, floating decks may be subject to zoning rules and require a building permit.
Before you begin construction, you should call your local city or state to obtain a building permit. These permits ensure that your deck meets local building codes and structural requirements. Without these permits, you may risk causing a safety hazard. In addition, you may be fined and required to remove your deck.
Materials To Choose
Consider aesthetics, durability, and maintenance when choosing materials for your rooftop floating deck. For example, a wood deck has a more rustic, traditional look, but it may be more expensive and require more upkeep than other materials. Instead, consider adding a waterproof membrane to prevent moisture from soaking through the wood floor. Another option is tile flooring. Tiles are easy to clean and can be made of many different materials. Sandstone is also a low-maintenance option.
Concrete pavers are a popular option for elevated deck construction, but there are other materials you can use. Porcelain pavers offer some advantages over concrete pavers, including lighter weight and saving on installation and transportation costs.
Regardless of the material you choose, the roof deck should be watertight. For example, if the roof deck is in a flat area, it’s best to choose a waterproof membrane made of PVC. PVC is both watertight and durable.
Permit Requirements
You may need a building permit to build a floating deck on your roof. These permits are required to build structures over 10 square meters. You also need to follow building codes and meet the requirements of the zoning bylaws in your city. Getting a permit will cost you money, and it will take a few days or weeks to review.
The rules for floating decks are similar to those for other types of decks, such as patio furniture. If they are not attached to the property, they are considered patio furniture and do not require a special permit. However, if you have plans incorporating structural elements, you will need an engineer to submit them.
Construction Process
The construction process for rooftop floating decks will vary depending on materials, size, and complexity of the area. For example, a simple 1,200-square-foot deck can take just a few days, while a more complex project can take several weeks.
First, you must determine the structural load capacity of the rooftop area. This can be determined by consulting a licensed professional engineer. The building’s structural framework will need to support the additional weight of the floating deck and any amenities it may contain. Once you determine the weight capacity, you can begin construction.
Before starting the construction process, an experienced contractor will assess your property and roof. The roof must support 55 pounds per square foot of weight. Once that is established, the next step is to install a watertight EPMD membrane over the entire rooftop. This will prevent water from collecting and cause leaks. In addition to the EPDM membrane, flat 2×6’s must be installed every 16 inches on top of the roof deck to provide a sturdy surface.






More Stories
Revitalize Your Building’s Exterior: The Magic of Softwashing
Four Key Focal Points for Efficient House Cleaning in St. Petersburg, FL
Are your home’s clever products leaking non-public information? Calgary researcher set to discover out